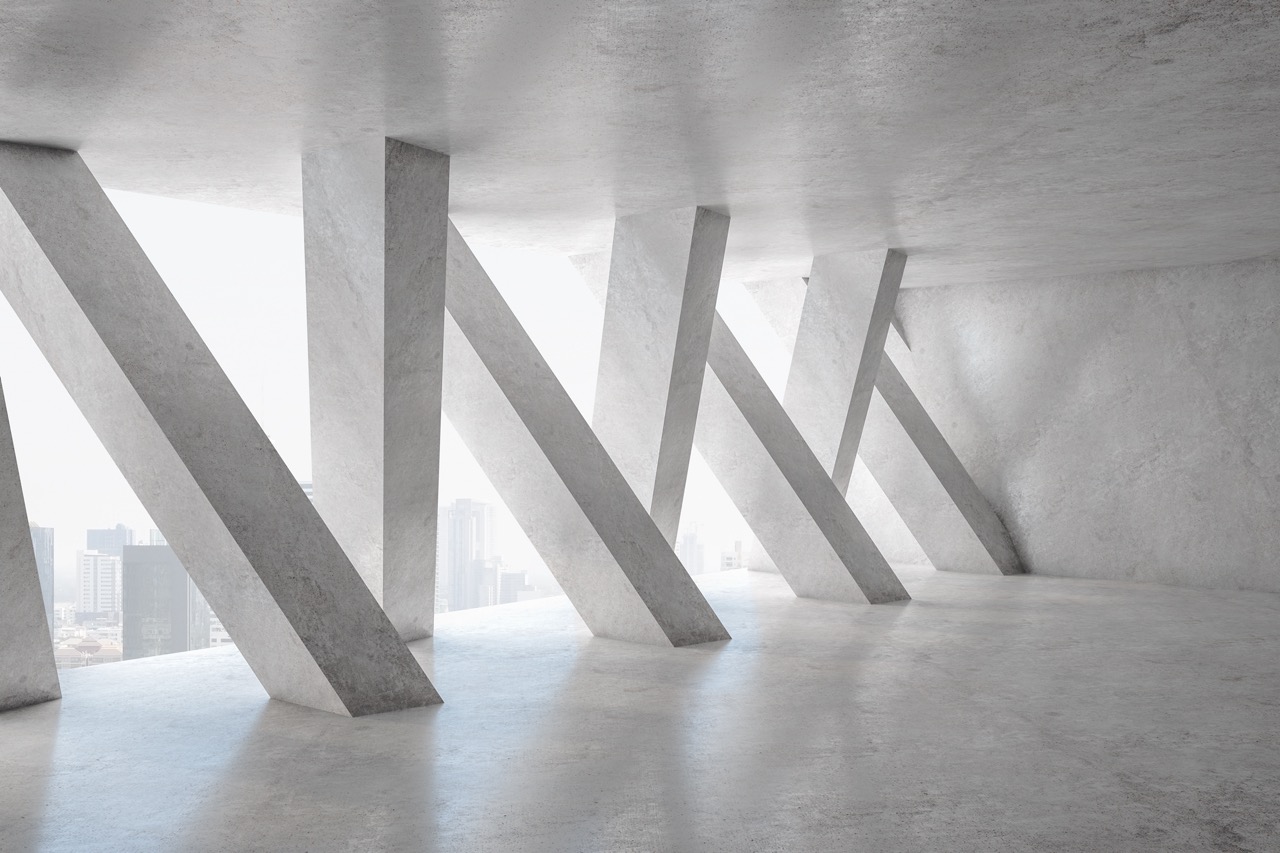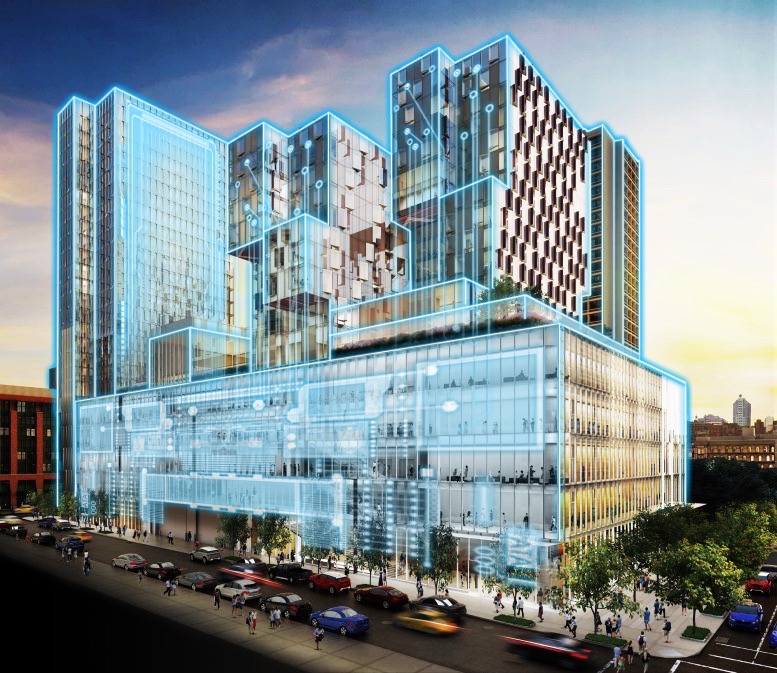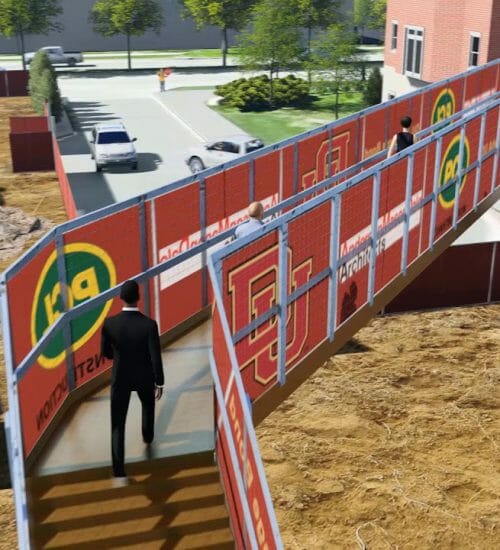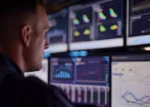
Learning Spaces for the Future
From K-12 schools to universities and research centers, our transformative solutions foster innovation, collaboration, and growth within educational institutions.
Craft Exceptional Educational Spaces
At VIATechnik, we believe that the physical environment plays a crucial role in shaping the educational experience, so our BIM specialists collaborate closely with stakeholders to conceptualize and create data-rich 3D models of learning spaces. This collaborative approach ensures that the design meets the functional requirements and aligns with the educational mission and values of each project.
Our BIM solutions for education offer a glimpse into the future, empowering decision-makers with virtual walkthroughs, realistic renderings, and detailed simulations. By immersing stakeholders in a digital representation of the space, we facilitate a deeper understanding of the design, enabling informed choices and refinements. This level of visualization enhances communication, promotes stakeholder engagement, and streamlines the decision-making process, ensuring that the final design is a true reflection of the institution’s vision.
Education Transformed
Unlock educational excellence with VIATechnik's transformative services. Embrace innovation and create inspiring learning spaces for the leaders of tomorrow.







