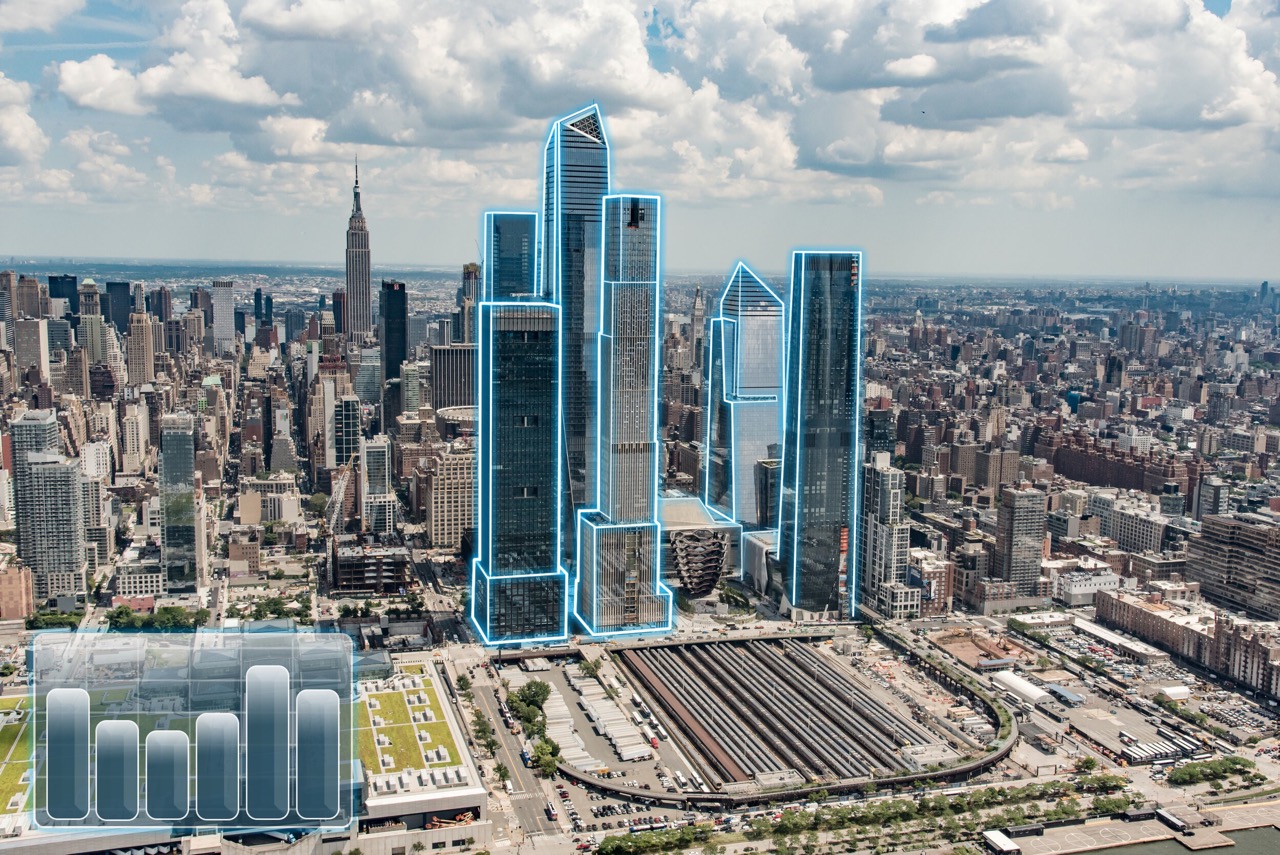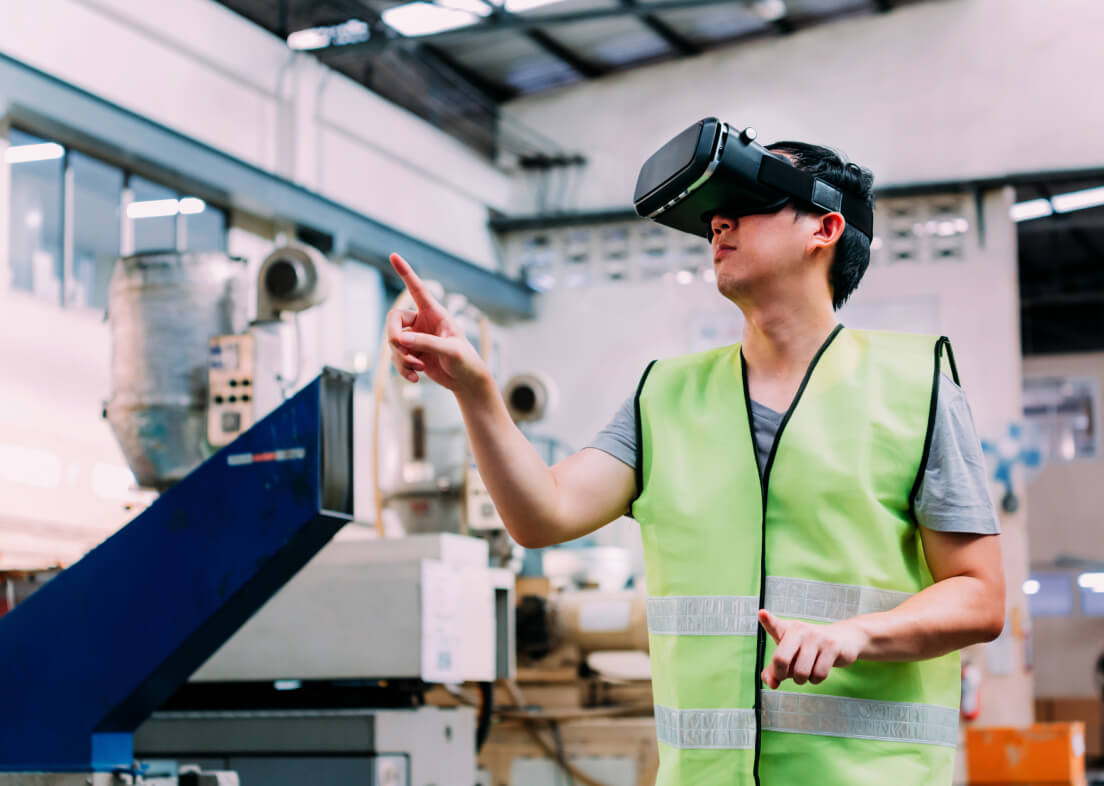
Construction
Scan to BIM Turns Reality Into Digital Precision
VIATechnik's industry-leading scan to BIM services combine precise laser scanning, advanced point cloud processing, and BIM expertise. Our streamlined process and best practices enable accurate as-built modeling and seamless integration of existing conditions.
Digitalizing Real-World Environments
With expertise in laser scanning and point cloud processing, our team transforms raw scan data into accurate 3D models, enabling enhanced design coordination and efficient integration of existing conditions for projects of any scale.

Advanced Digital Tools
VIATechnik utilizes cutting-edge laser scanning technology to capture detailed as-built data of existing structures.
With highly precise scans, we capture millions of points in a short amount of time, creating comprehensive point cloud data. Our expert scan to BIM team then employs advanced point cloud processing techniques to extract accurate geometric information for the creation of highly detailed building information models.
Accurate As-Built Modeling
VIATechnik is dedicated to delivering accurate as-built models through our scan to BIM services.
By aligning the point cloud data with BIM software, we ensure that the resulting models faithfully represent the existing conditions of the built environment. This level of accuracy and detail enhances design and construction workflows, allowing for accurate measurements, clash detection, and integration with other project elements.
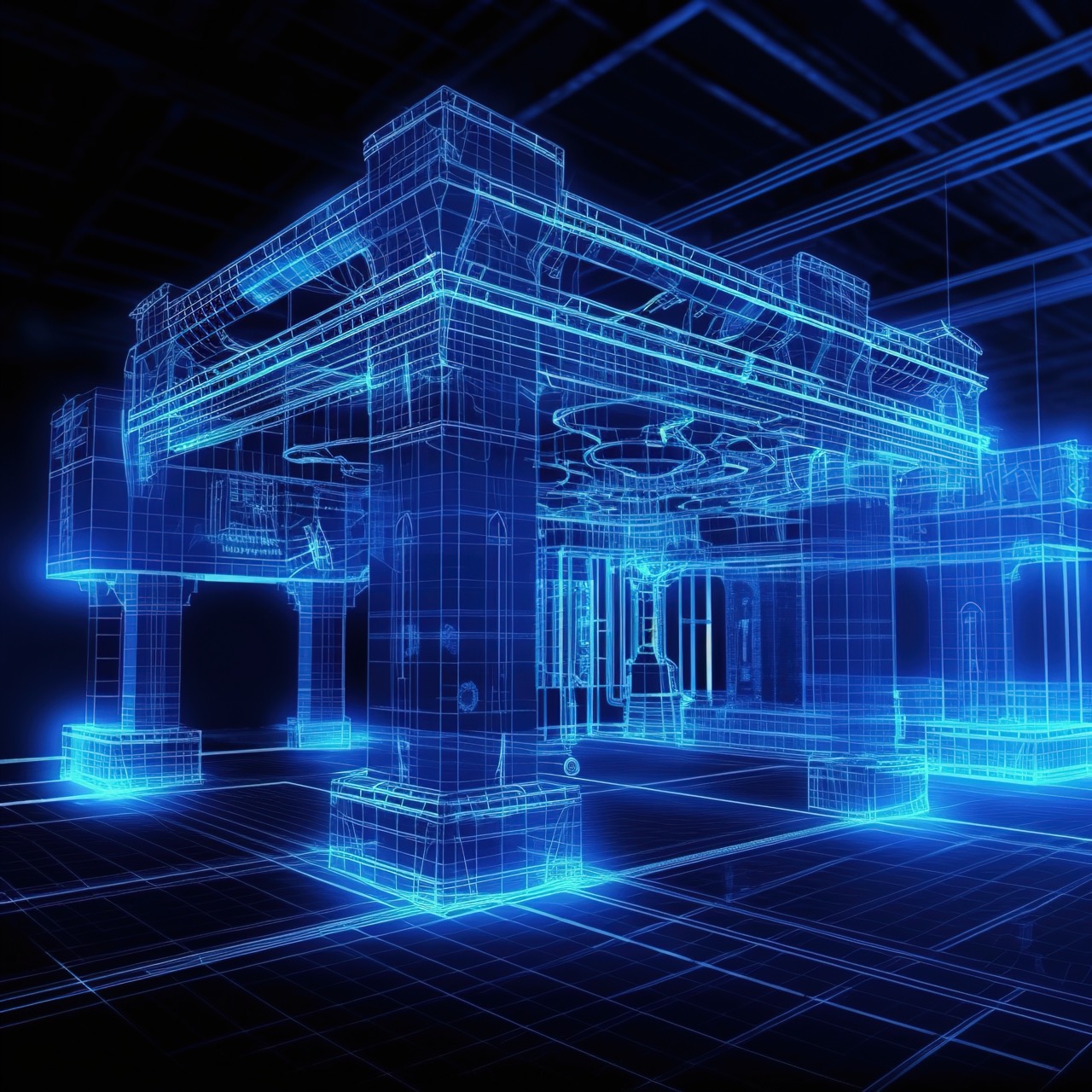

Enhanced Design Coordination
With scan to BIM services, VIATechnik enables improved design coordination by incorporating as-built data into the BIM environment.
By integrating precise point cloud data into the models, design teams can accurately assess the existing conditions and make informed design decisions. Clash detection and spatial analysis can be performed, reducing conflicts and streamlining the coordination process during construction.
Seamless Integration
VIATechnik excels in seamlessly integrating existing conditions into the BIM environment. By leveraging scan to BIM, we ensure that the building information models accurately represent the real-world environment, including the complex geometries, details, and features of existing structures.
This allows for effective decision-making, efficient renovation projects, and comprehensive as-built documentation, enabling a smooth transition from existing conditions to future design and construction phases.

The VIATechnik Difference
At VIATechnik, what sets us apart is our steadfast commitment to our core values. With every engagement, we embody unmatched expertise, provide custom scan to BIM solutions, and tirelessly pursue opportunities for innovation to drive exceptional project outcomes.

Strategy
We align digital strategy with enterprise and project strategy, to ensure technology investments are positioned to improve meaningful outcomes.

Execution
By integrating expert consulting and implementation services with our data-driven technology platforms, we advance our clients from data to insights to action.
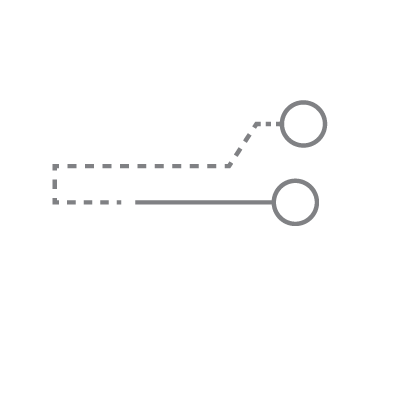
Enablement
Through continuous learning and data feedback loops, we enable our clients' organizations to realize the value of digitization.
FAQs
What is scan to BIM used for?
Scan to BIM begins with laser scanning or photogrammetry, where specialized equipment captures millions of data points (point clouds) that represent the geometry of a building or site. This point cloud data is then processed and used to create 3D BIM models within software platforms like Autodesk Revit. These models can include detailed architectural, structural, and MEP (mechanical, electrical, plumbing) information.
What are the benefits of scan to BIM?
Scan to BIM provides precise, detailed records of existing conditions, eliminating guesswork in renovation or retrofit projects. The accurate data minimizes mistakes during design and construction by providing a reliable basis for planning. Scan to BIM also streamlines the planning process, saving time and reducing costs by avoiding clashes and discrepancies in existing structures.
When is scan to BIM applied?
Scan to BIM is highly beneficial for renovation, restoration, and retrofitting projects where accurate as-built documentation is needed. Historic preservation, commercial real estate developments, infrastructure upgrades, and large-scale facility maintenance projects can all benefit from this technology.
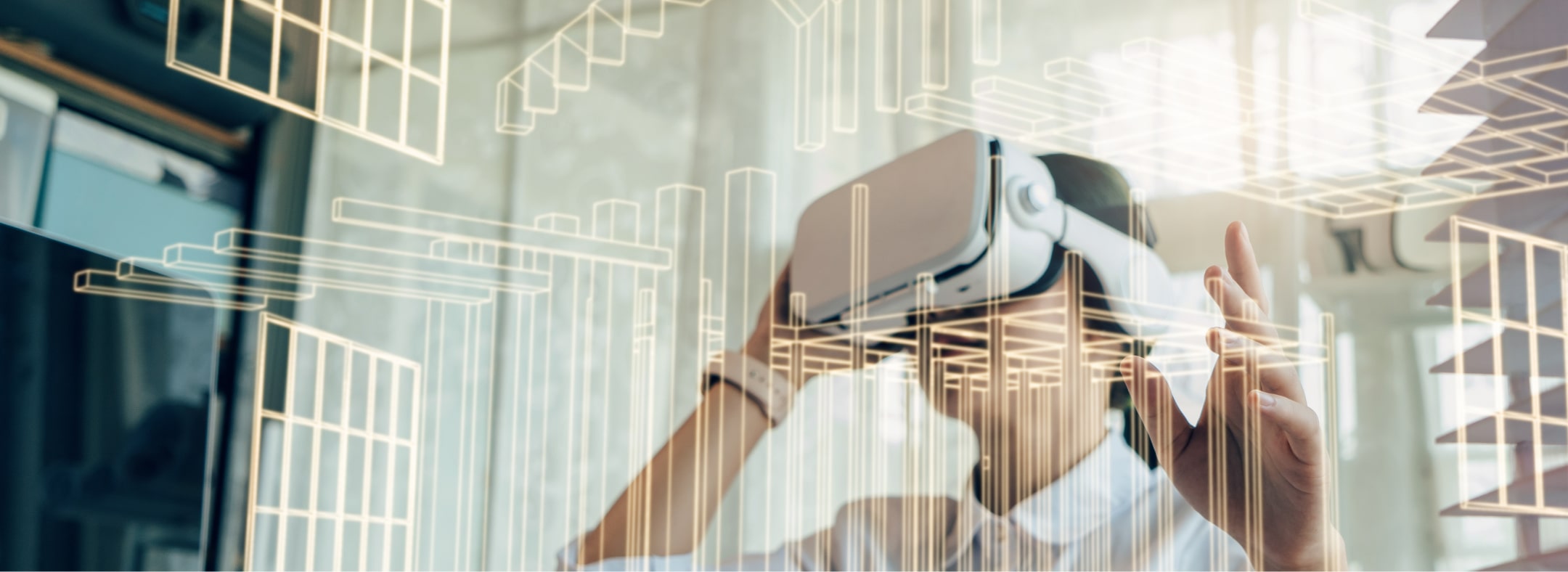
Discover the industry’s best scan to BIM services.
Contact Us
