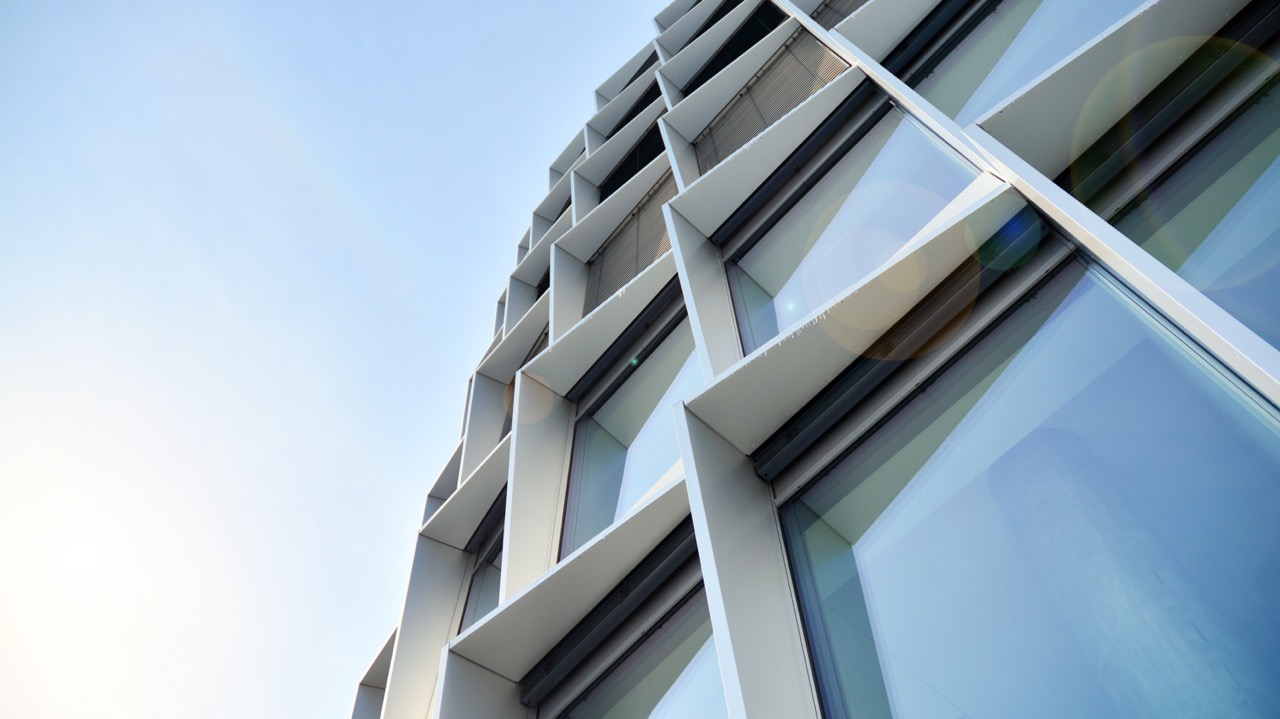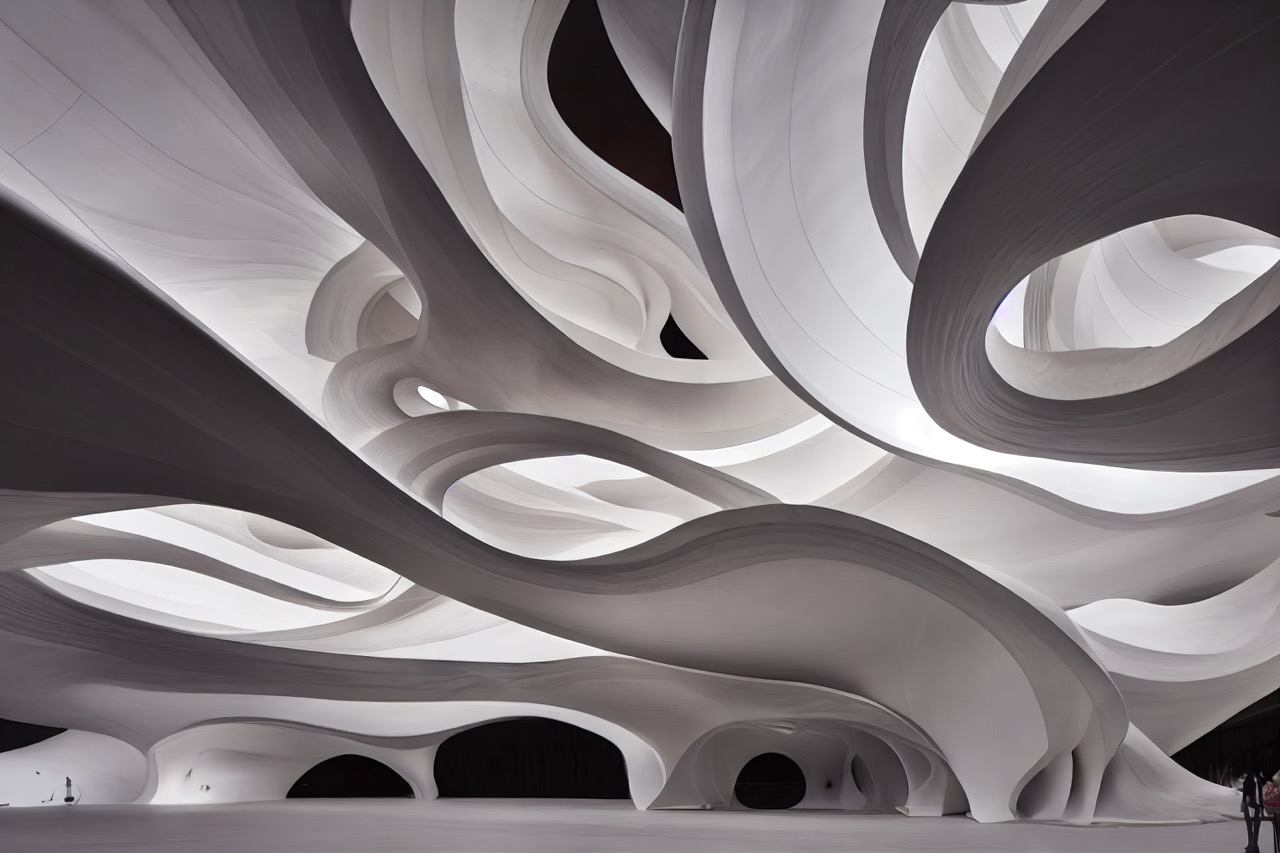
Revolutionizing Urban Living
We excel in the residential and multi-family sector, helping our clients enrich urban living experiences. Our comprehensive services encompass design, construction, and development, creating vibrant and sustainable spaces. Our innovative solutions contribute to enhanced comfort, functionality, and community, ensuring the success of residential and multi-family projects.
520 5th Avenue
We created a for-construction model of this 76-story mixed-use building to identify coordination issues to send back to the client for resolution. Our models allowed for a seamless construction process with minimal last-minute RFIs, resolving 200 issues via Precogs, an issue tracking and knowledge management management tool created by VIATechnik.
BIM & VDC
Digital Construction Operations
BIM + Field


One Wall Street
The challenge with this project was repositioning this landmark tower from a commercial office to a luxury residential space. We modeled the MEPFS systems, led a robust BIM design phase and pre-construction coordination process, and guided stakeholder decision-making.
BIM Management
BIM Coordination
BIM & VDC
192 Shoreline
We walked our clients through 20 weeks of BIM coordination with structural, electrical and fire protection modeling assistance for this 7-story residential high-rise. We identified 80 critical design issues ranging from architectural design errors to code compliance and resolved 1,110 minor coordination issues, saving our client upwards of $250,000.
BIM Management
BIM Coordination
BIM & VDC


NHX
Our client sought plumbing modeling and coordination for a two-story, multi-family housing development with a first-floor commercial space. We redesigned the storm drain system, streamlined the plumbing design, and upgraded the venting system throughout the building.
BIM & VDC
Plumbing BIM
