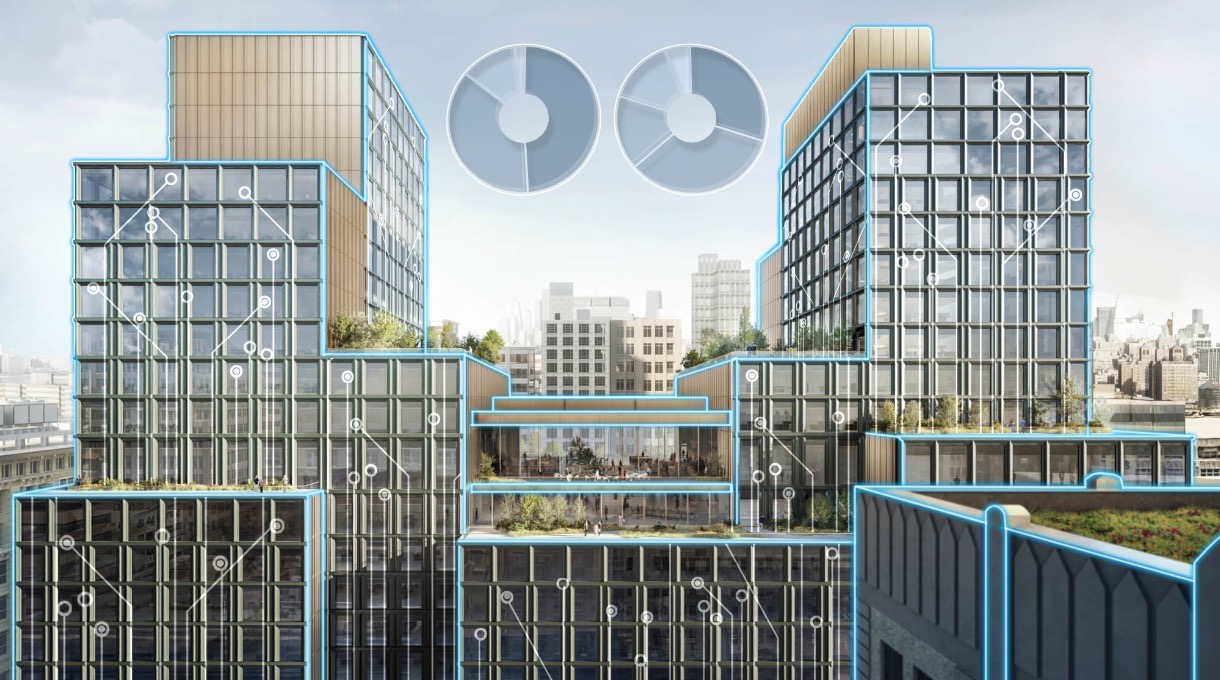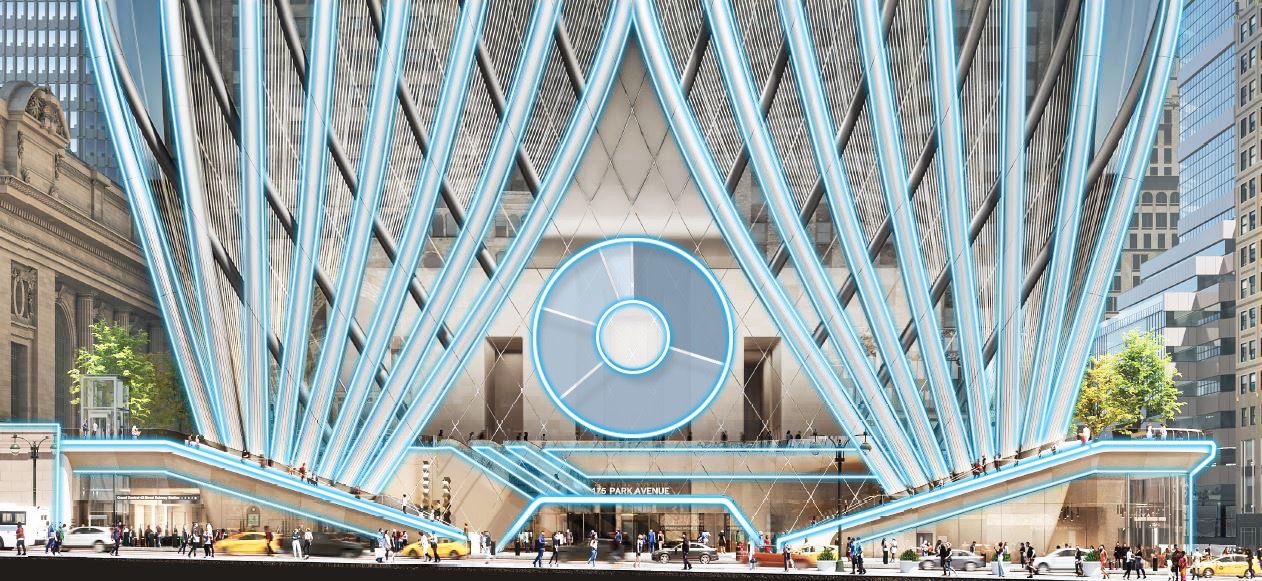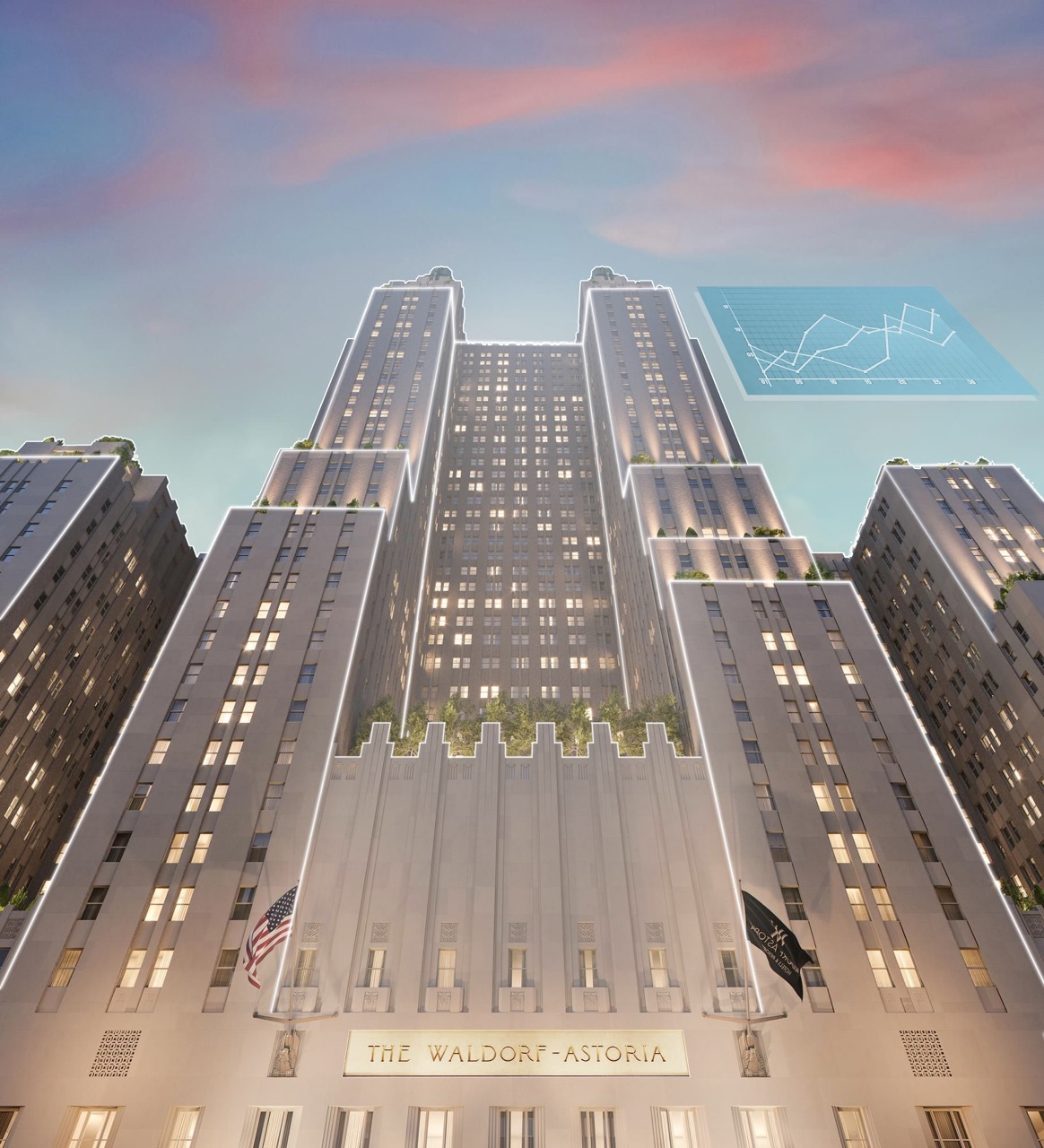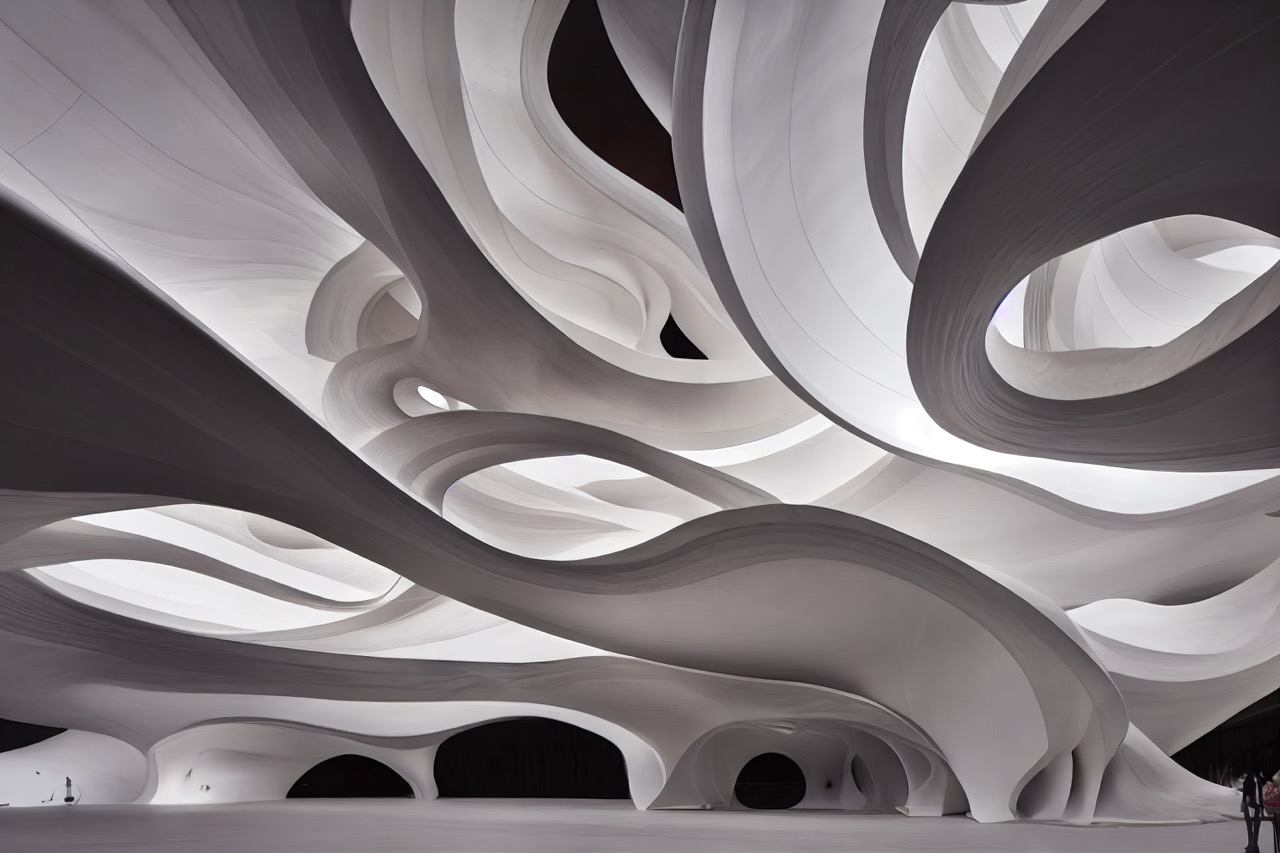
BIM Services New York City
From concept to completion, our dedicated team collaborates seamlessly to optimize efficiency, streamline workflows, and drive innovation. Embrace the power of Building Information Modeling (BIM) to shape a successful and sustainable future for New York's construction landscape.
NYC's BIM Experts
Step into the future of construction with VIATechnik New York. Our cutting-edge BIM consulting services harness innovative technology and strategic expertise to optimize your projects. Unlock your construction potential today.
Where we are
Our Office
- 368 9th Ave, 6th Floor, New York, NY 10001
- 1-917-338-9610
- engineers@viatechnik.com
Explore Our BIM Consulting Services in New York
BIM & VDC
We blend Building Information Modeling (BIM) and Virtual Design and Construction (VDC), modernizing design and construction processes for the world’s top AEC clients. Together, our BIM and VDC services, both technology and seasoned consulting, drive greater project accuracy, efficiency, and sustainability, helping capital projects reach even their most ambitious goals.






