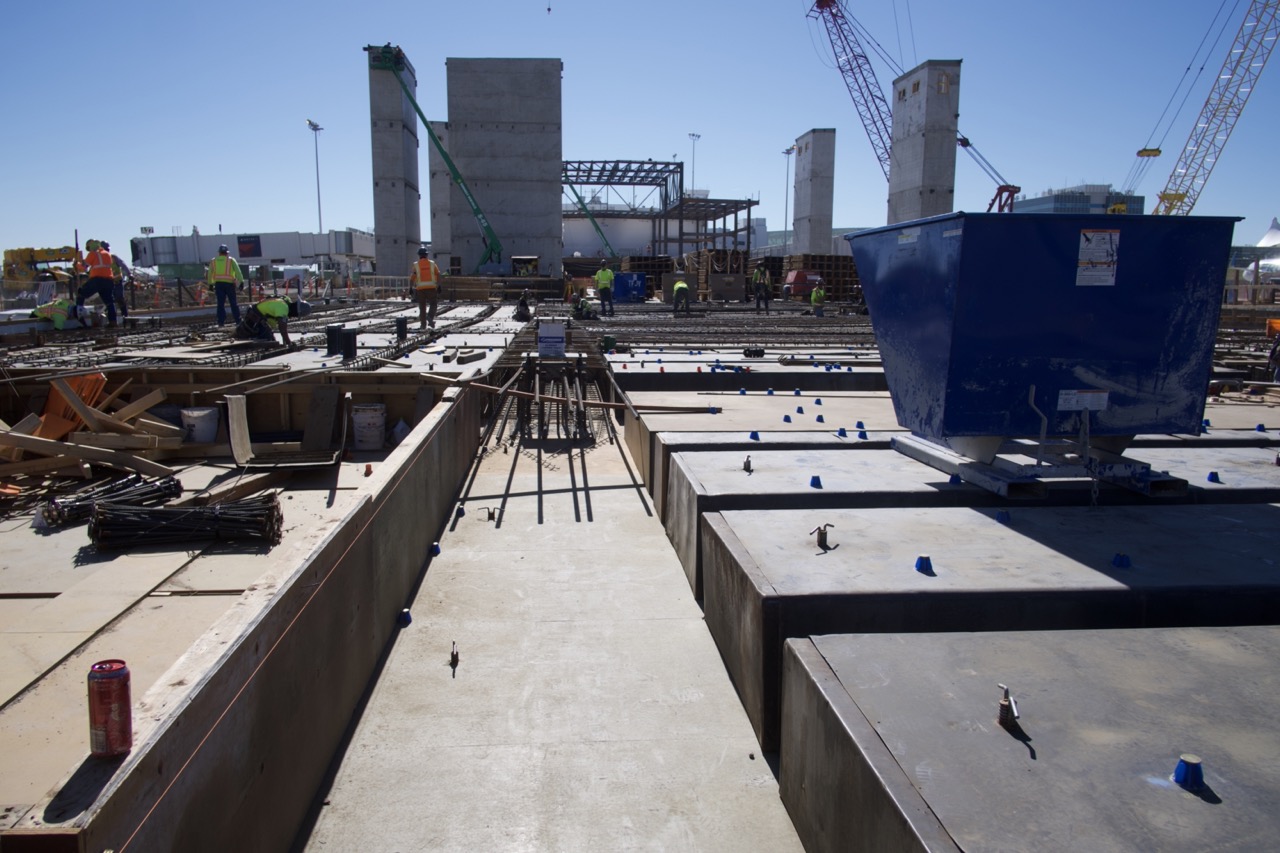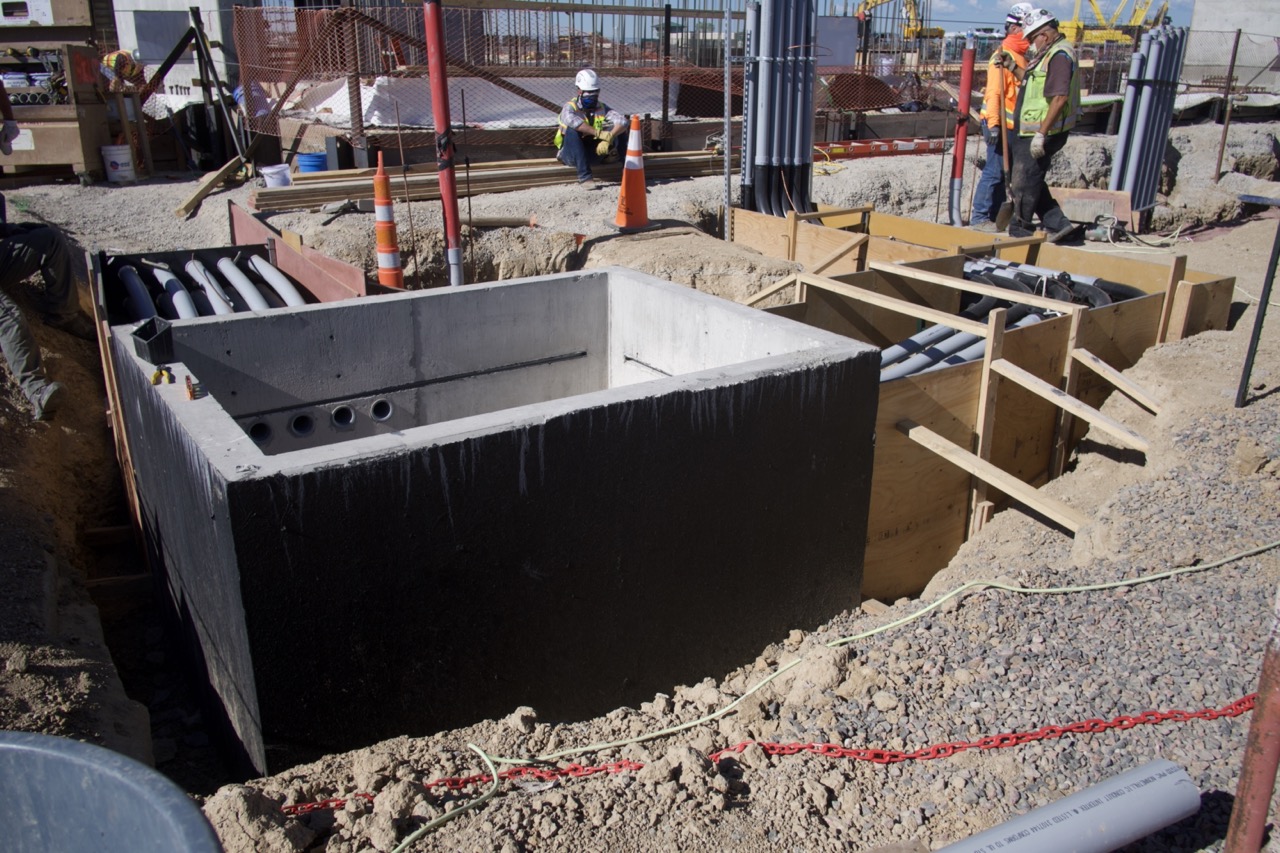
Construction
Precision-Engineered Concrete Lift Drawings
Concrete operations require tight control to mitigate risk. Place concrete where it belongs; fortify your field control with color coded isometric elevations, coordinated tags, and 3D views you won’t find on standard “floor plan & section” drawings.
Put Your Plans to Work
Concrete is heavy and hard to control. To add to the challenge, typical structural plans use abstract tags, details, and schedules to convey complex configurations. Our expert team of designers can create a robust, 3D picture of your build to help you cast with confidence.

Detail-Driven Precision
Concrete is like no other building material. When a truck rolls up, your field crews have less than two hours to get it right. Make those 2 hours count; prepare your pours with drawings that take guesswork and rework out of the equation.
With an in-depth understanding of the concrete construction industry, our expert team puts the information that matters most in front of your field teams: in color-coded, easy-to-interpret 2D and 3D renderings. Drawings are custom-tailored to highlight the unique demands of each sequential pour, complete with box outs, elevations, sleeve locations, voids, and architectural elements. Let us customize your control and unlock efficient forming and placement operations from start to finish.
Lift Design Solutions
Our team thrives on solving complex challenges and embraces cutting-edge technologies to enhance your field operations.
Whether it’s intricate arch-formed architectural geometries, special load requirements, specific sequencing constraints, or special safety considerations, we have the expertise and creativity to deliver valuable, insight-driven renderings of your concrete build.


Control Complexity with Confidence
As 3D design software enables more complex building geometries, traditional formwork and placement solutions can struggle to keep pace.
Get ahead of the complexity and put the same 3D software used by design consultants to work for you. Our experts will decode complex designs and filter the noise, leaving your field teams with a frictionless set of drawings custom-tailored for success: One detailed pour sequence at a time.
The VIATechnik Difference
At VIATechnik, what sets us apart is our steadfast commitment to our core values. With every engagement, we embody unmatched expertise, provide tailored solutions, and tirelessly pursue opportunities for innovation to drive exceptional project outcomes.
Precision
Commitment to accurate modeling and data integration, reducing errors throughout the design and construction phases.
Collaboration
Fostering open communication and gathering comprehensive insights for efficient problem-solving.
Innovation
Harnessing technologies and methodologies to develop innovative solutions and optimizing project outcomes.

Discover the industry’s best concrete lift drawing services.
Contact Us


