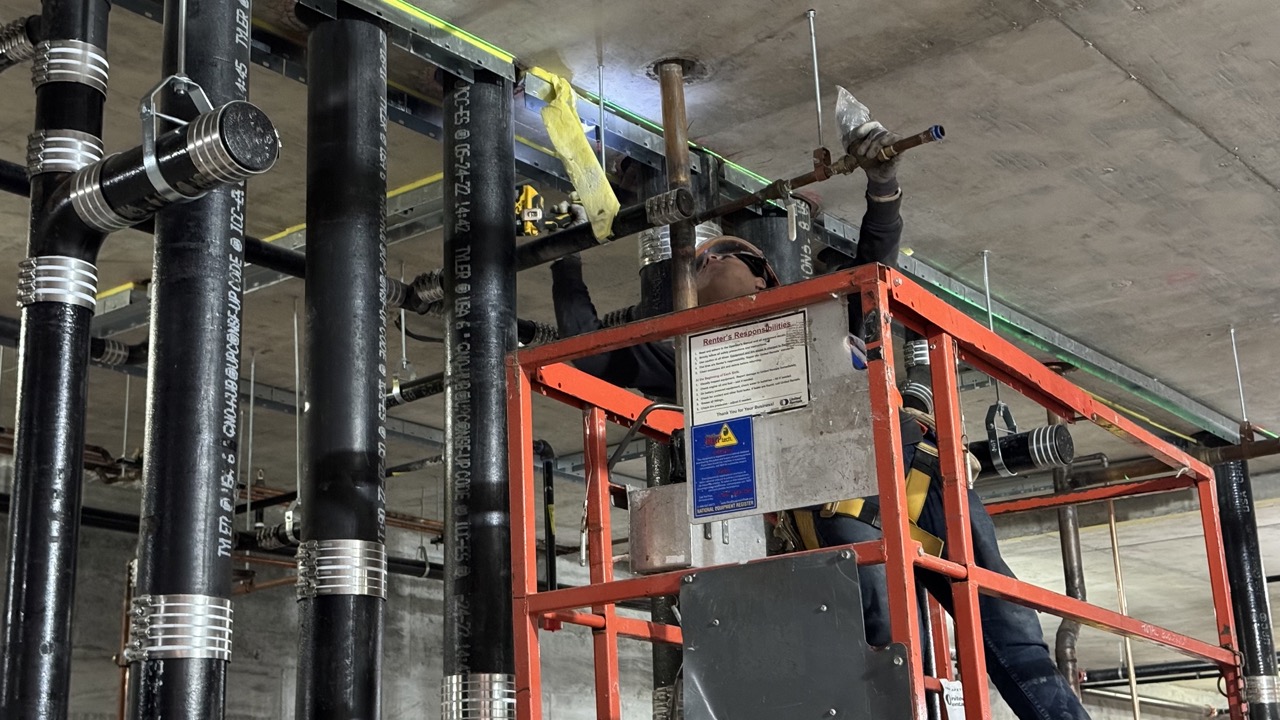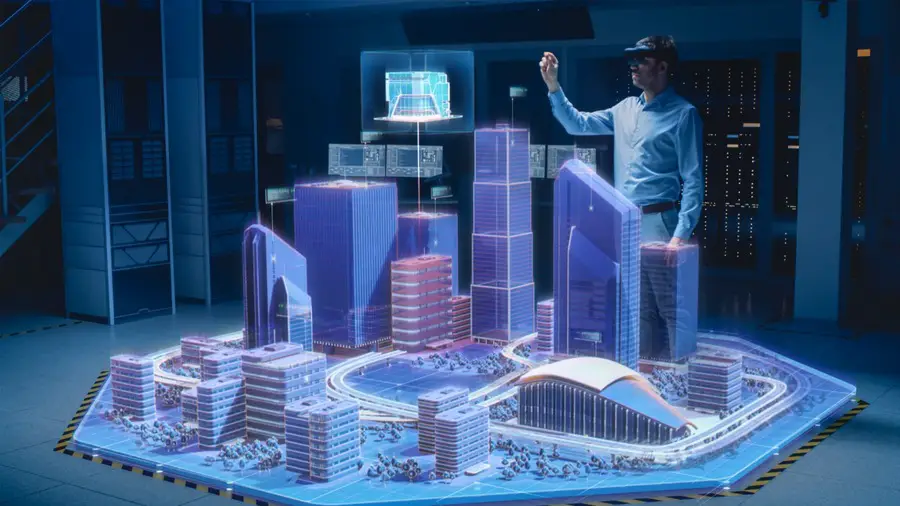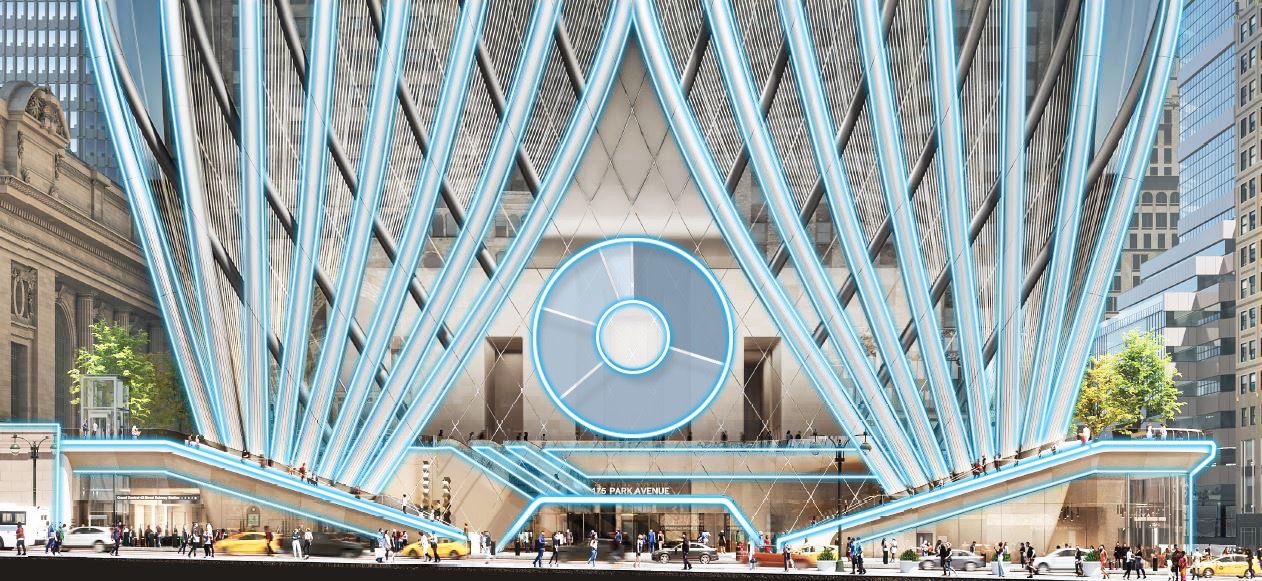
Construction
Design and Construction with Revit Modeling
Unlock the true potential of your construction projects with our cutting-edge Revit modeling services. Our experts utilize the latest Revit software to create accurate and detail-rich 3D models, ensuring seamless project development across all sectors.
Revit Modeling Services
Experience the power of our precision Revit BIM services with innovative 3D models. Our experts deliver accurate drafting, cost savings, and seamless project development for a wide variety of construction projects.
Contact Us
Revit BIM
Our smart BIM solutions are tailored to optimize your design and construction projects. With our expertise in Revit modeling, we create intelligent 3D models that enhance collaboration, accuracy, and efficiency throughout the design and construction phases.
Say goodbye to costly rework and hello to a streamlined process that saves you valuable time and resources. From government projects to commercial ventures and more, our experienced team delivers innovative Revit drafting services, ensuring your BIM is at the forefront of cutting-edge technology.
Efficient 3D Modeling
Efficiency is at the core of our Revit modeling services. With a focus on precision and accuracy, our team transforms your PDF files, designs, or drafts into impeccably designed and richly layered BIM.
Every design element is meticulously crafted and immediately updated across all stages, guaranteeing that your project development remains on track. Save overall costs and eliminate the hassle of unexpected changes with our Revit BIM services, taking your construction projects to new heights of success.


Accurate Revit Drafting
At VIATechnik, accuracy is the cornerstone of our Revit drafting services. Our experienced Revit modeling experts utilize the latest software to create detailed and precise 3D models, ensuring a seamless transition from concept to construction.
With our expertise spanning various sectors, including housing creation, infrastructure, and commercial needs, we understand the level of detail required to satisfy clients at every stage of project development. Experience the confidence of having accurate building information models that lead to smoother construction processes and substantial cost savings.
Streamlined Design Process
VIATechnik’s services offer a streamlined design process that can revolutionize your design and construction project development. By harnessing the power of Revit modeling, we deliver 3D models that serve as a foundation for innovation and collaboration.
With our precise BIMs, your project’s information and references are impeccably organized, minimizing delays and maximizing efficiency. From initial concepts to final construction, our Revit experts are equipped to handle any design changes with ease, ensuring your project stays on track and meets the highest standards of excellence.

The VIATechnik Difference
At VIATechnik, what sets us apart is our steadfast commitment to our core values. With every engagement, our Revit modeling team embody unmatched expertise, provide tailored solutions, and tirelessly pursue opportunities for innovation to drive exceptional project outcomes.
One Source of Information
One team dedicated to transformative, data-rich Revit modeling, that will help all stakeholders have the information available one click away.
Accuracy
Our unwavering passion ensures exceptionally accurate results that you can trust for every project.
Innovation
Innovation is at the core of VIATechnik, driving transformative solutions that fit our clients' needs and project goals.
FAQs
How is Revit modeling different from 2D design?
Revit modeling is a 3D BIM (building information modeling) software that enables the creation of intelligent, data-rich models for architecture, engineering, and construction projects. Unlike traditional 2D CAD, which represents buildings through individual drawings, Revit generates comprehensive 3D models that integrate geometry with information about materials, systems, and components. This allows for better visualization, improved coordination across disciplines, and the ability to simulate and analyze building performance before construction begins.
How does Revit BIM modeling improve project accuracy?
Revit modeling services improve accuracy by creating a detailed and data-rich 3D model that integrates all building systems into one cohesive environment. This allows teams to visualize the building from all angles and detect potential conflicts between systems early in the design phase, such as between electrical conduits and HVAC ducts. Clash detection, automatic updates across models, and comprehensive documentation reduce the risk of errors during construction, saving time and costs.
What industries need Revit modeling services most?
Revit modeling services are beneficial across a wide range of industries, including architecture, engineering, construction, real estate development, infrastructure, and facility management. In particular, sectors like commercial and residential construction, healthcare, education, retail, industrial projects, and government infrastructure can benefit from the improved coordination, precision, and efficiency that Revit modeling brings to project planning, execution, and management.
Is there a difference between BIM and BIM modeling?
Technically, the “modeling” in “BIM modeling” is redundant, as “BIM” already stands for “Building Information Modeling.” However, because “BIM” has become such a widely used acronym, many people use the term “BIM modeling” interchangeably with “BIM.” In some contexts, adding “modeling” serves to distinguish the model itself from the act of modeling, helping to clarify whether one is referring to the digital representation (the BIM model) or the process of creating it.

Discover the industry’s best Revit modeling services.
If you're interested in finding out how our Revit services can help you take your project to the next level, we'd love to connect and discuss your objectives!
Contact Us



