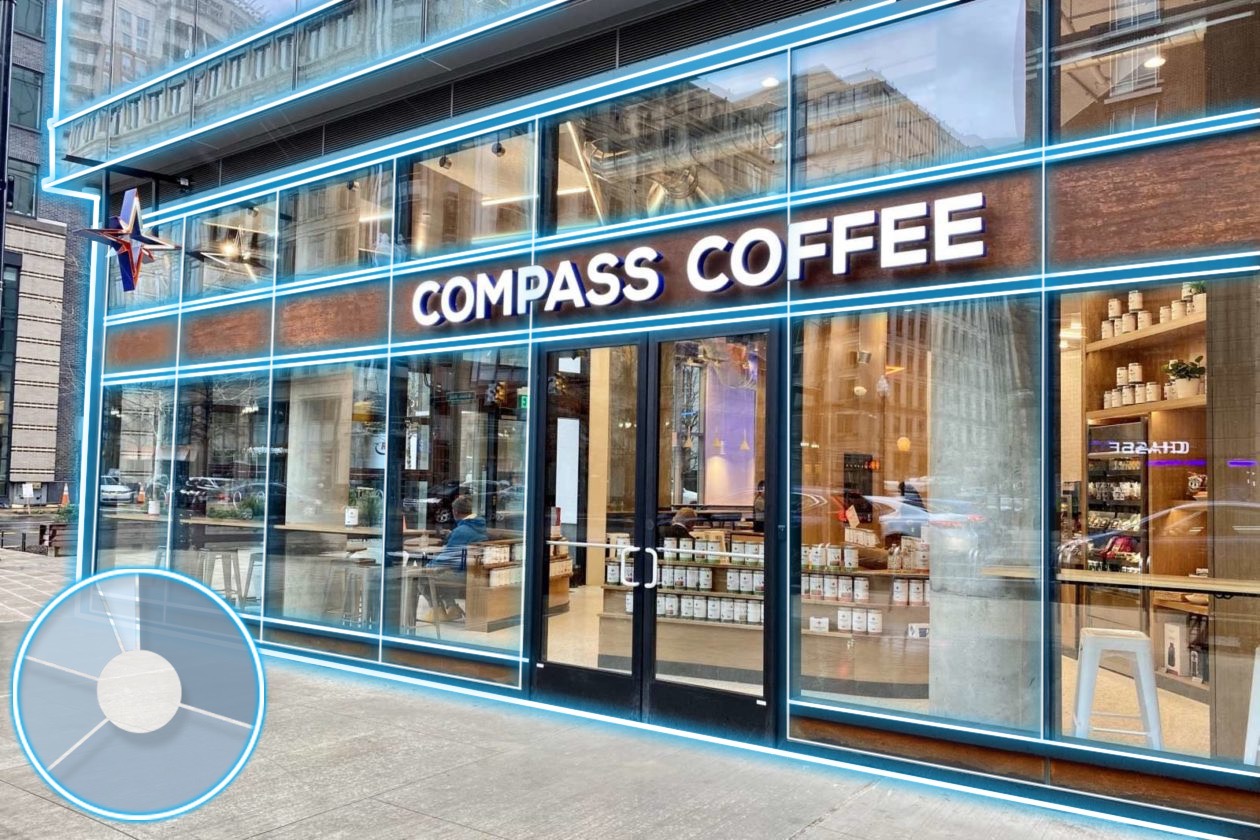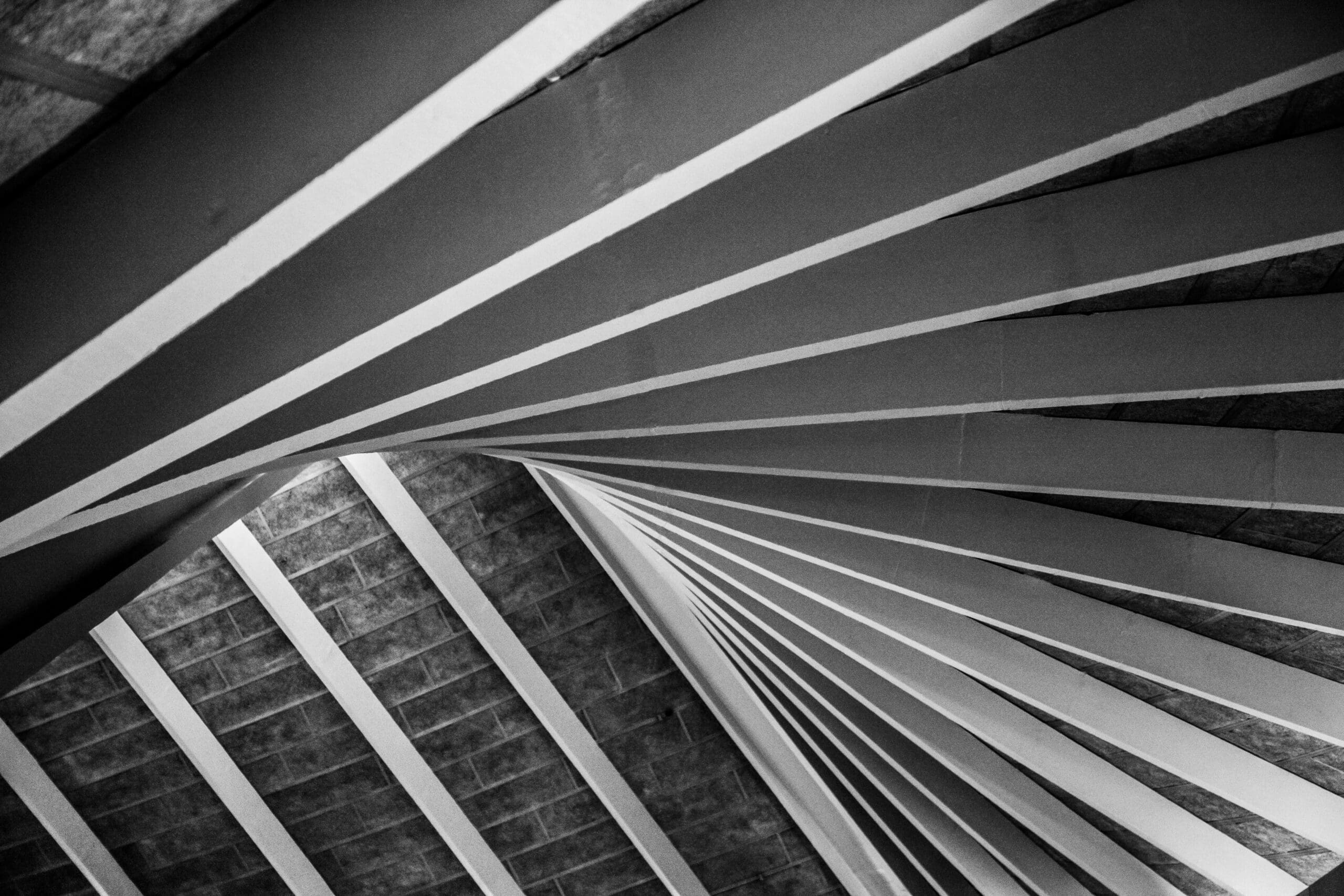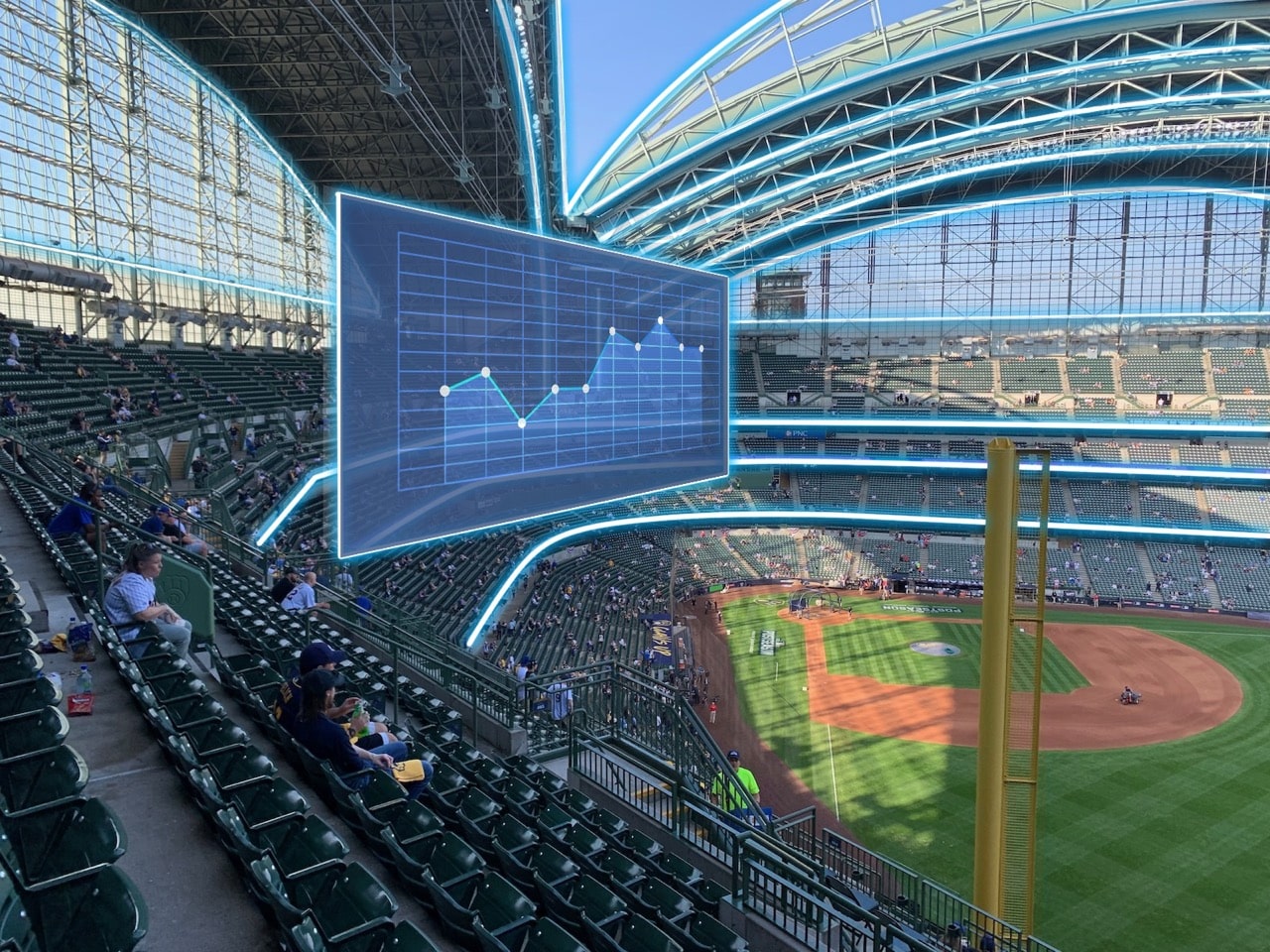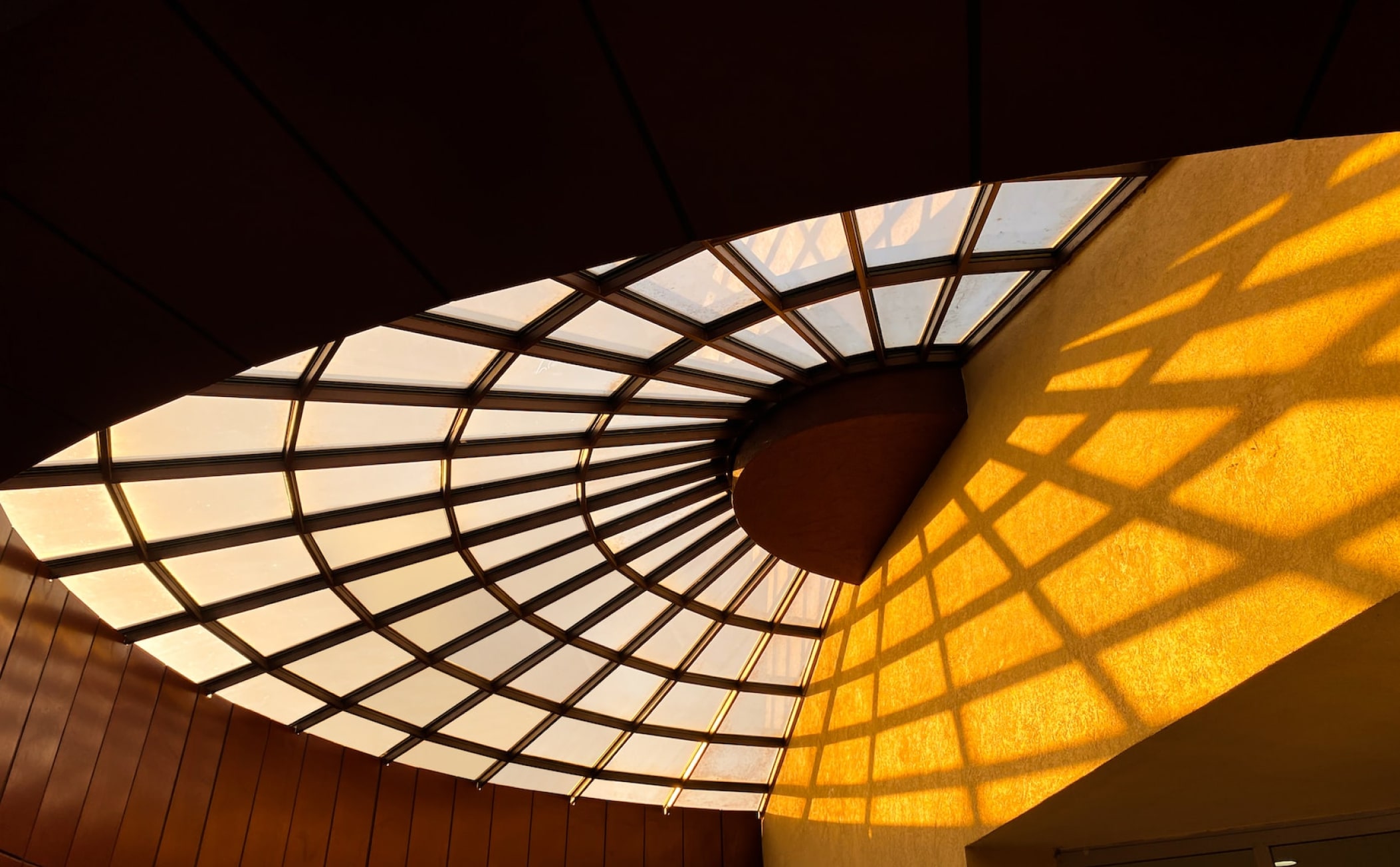
Construction
The Future of Building Information Modeling
Transform your projects with the power of BIM. From design coordination to clash detection, VIATechnik's comprehensive BIM capabilities improve project coordination, enhance collaboration, and boost accuracy and efficiency.
Revolutionize Projects with BIM
Discover VIATechnik's Building Information Modeling solutions, harnessing the power of advanced technologies to optimize construction processes, enhance collaboration, and maximize project efficiency.

Seamless Project Integration
From initial concept development to construction documentation and facility management, we integrate BIM seamlessly throughout the project lifecycle. This integration fosters efficient decision-making, enhances coordination, and reduces costly errors.
By leveraging advanced software and industry best practices, we create a unified digital environment that empowers project teams to visualize, analyze, and optimize designs in real time. Our comprehensive lifecycle integration approach maximizes efficiency, minimizes risks, and improves project outcomes.
Clash-Free Designs
By thoroughly examining the interactions between architectural, structural, mechanical, electrical, and plumbing elements early in the design phase, we eliminate conflicts that could lead to construction delays and costly rework.
Through precise clash detection, we enhance project coordination, optimize spatial planning, and minimize the risk of errors. Our skilled professionals meticulously analyze clashes and provide actionable solutions, allowing for seamless integration and coordination among various project disciplines.
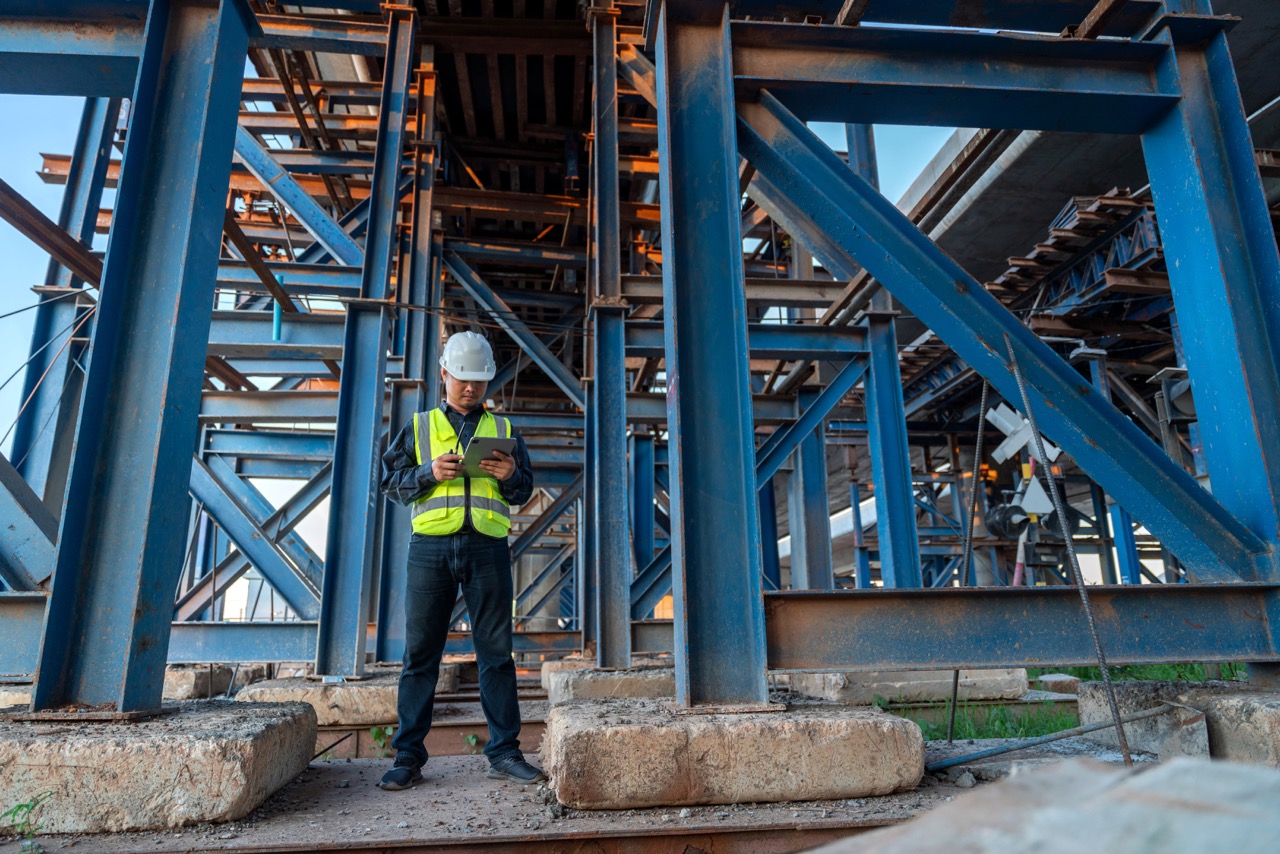

Dynamic Design Iterations
Through advanced parametric modeling software, our team can create flexible and adaptable designs that respond to changing project requirements. Parametric modeling allows for the exploration of various design alternatives, enabling efficient optimization of resources, time, and costs.
With the ability to make real-time adjustments, we can fine-tune design parameters and evaluate their impact instantly, empowering clients to visualize and understand the implications of design changes, and make informed decisions that align with their project goals.
Visualize Project Progress
Through 4D/5D simulations, clients can experience a virtual walkthrough of the project timeline, identifying potential conflicts, optimizing construction sequences, and improving project coordination.
This visual representation enhances communication among project teams, stakeholders, and decision-makers, allowing for better-informed decisions and proactive problem-solving.

The VIATechnik Difference
At VIATechnik, we are committed to delivering BIM excellence through innovation, precision, and collaborative expertise. Harnessing advanced technologies, we empower clients to unlock the full potential of digital construction for optimal project outcomes and success.
Collaboration
Fostering open communication and collective problem-solving among stakeholders.
Precision
Prioritizing accurate models and data to enhance coordination, reduce errors, and optimize decision-making.
Adaptability
Embracing flexibility to adjust to evolving project needs.
Related Projects

Discover the industry’s best Building Information Modeling consulting services.
Contact Us
